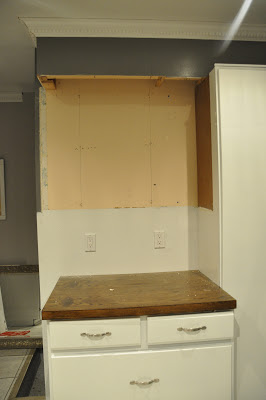Before we even begin work on our floating shelves, we had to change some of the configuration of our kitchen. You can't see it, but behind the open shelves on the right, there's a pocket door to close off the kitchen (which we'll never use, but it's there.) Because of this, there are not enough studs in the wall to support the sheves that we were planning on building. We really liked the look of our see through cabinets on the left, so we decided to remove those, put them where the open shelves are now, and then build the floating shelves on the left wall.
As with pretty much every project we take on, this seemed a LOT easier in my head than when we actually did it.
We started by emptying the shelves:
and then Joel started removing the screws.
We found a nice little surprise the last owners left - a giant hole! You can see the pocket door inside the hole. We aren't going to bother repairing this, as we are just moving another cabinet in front of it. We'll let the next owners deal with that.
Then, it was onto the shelves on the left. Same process - remove the screws, and take down the cabinets.
This one wasn't as bad underneath, which is a relief, as this is where the floating shelves are going.
Oops. This is just another example of those things you don't really consider before you start renovations. This would never have crossed my mind. It's not a big deal - Joel fixed it with some spare MDF we had lying around.
Here's proof that I actually do things too. A well posed photo of me putting glasses back onto the shelves.
Here are the cabinets with the doors back on, and the MDF that Joel used to patch up the space between the cabinets.
And here is the spot where the new shelves will go.
Hopefully I'll be back soon with some updates!
















No comments:
Post a Comment